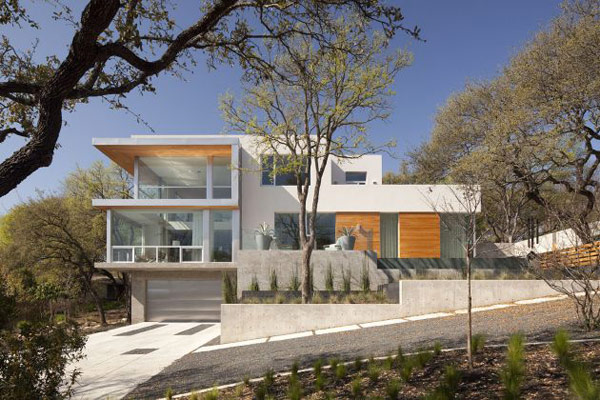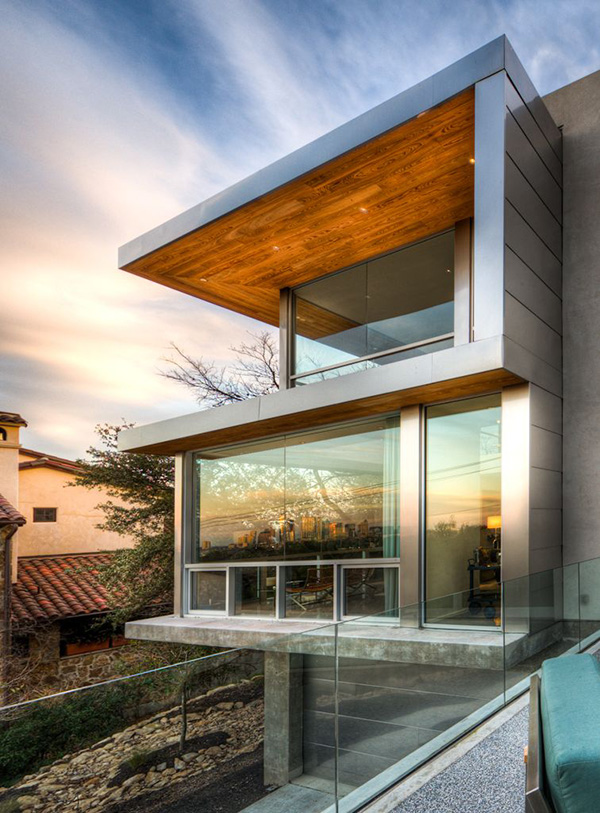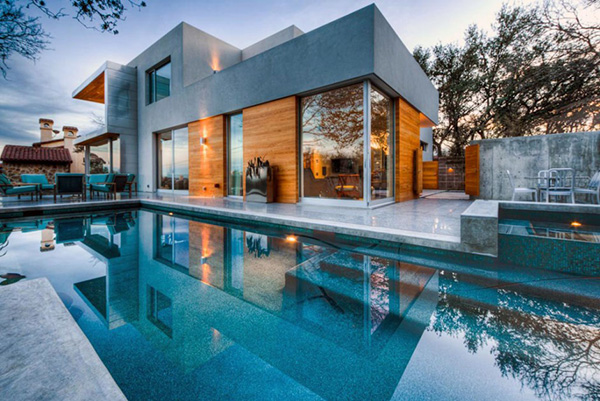NBBJ’s proposed design for the new Dalian Shide football stadium in China represents a new direction in sports architecture by moving away from the creation of a building based on pure form. The organic architecture of the building challenges the typical stadium typology to become more than an impressive skin wrapped around an ordinary seating bowl.
Designed to emulate a garden, NBBJ’s Garden Stadium has only what is needed to thrive, and those functions are clearly organized and expressed. This simple effectiveness in design leads to a dramatically improved fan experience as well as greater ease of operations. In addition, the building’s carbon footprint is minimized, making Garden Stadium a part of a larger sustainable community
The reclaimed site captures a new place in the city, with spectacular views across the ocean and out to the mountains and center city. Growing from this new coastal park, the design proposes that the land is folded open to create two garden walls, which support the venue, inserting the bowl between them. The walls become iconic elements, creating a strong and visually striking support system while leaving the ends open to connect the event inside to its urban context on the outside. The roof is a flexible system of cables and fabric to protect the fans from the elements, beautiful and unique, fluttering overhead.
This concept was developed as a response to recent stadia design trends, which focus on powerful exterior designs, but have not yet improved upon the interior bowl experience. Even in the highly publicized stadiums recently built in China, the typical approach to the bowl has not yet evolved to influence the exterior design. The proposed design for the Garden Stadium transforms this traditional approach by dramatically opening the seating bowl to the city of Dalian. This openness not only creates a more integrated experience for those seated in the bowl and walking on the concourses, but it also allows a connection to the site and city surrounding the stadium, allowing the local community to be a part of the event.
The garden walls contain all of the vital systems of the building: the structure for the roof, the VIP suites, the toilets and concessions stands, the mechanical spaces, and the ticket booths. The main concourse is continuously open to the field–unlike most stadiums where concourses are separate spaces with few views into the bowl-and this new openness retains a spectator’s constant connection with the action. The walls are clad, facing outwards in living plants that change color and character depending on the four seasons-adding carbon-reducing plants where one would normally find an expanse of concrete and steel. The wall is clad on the inside, facing the concourse with giant LED panels, powered by on-site renewable energy, which changes instantly, compared to the outer wall which changes only naturally.
This stadium has the capacity to ultimately become a global icon for sustainable design by reducing energy consumption, improving energy efficiency, contributing to clean air, and developing a sustainable community. Utilizing these sustainable concepts as core design principals, the Garden Stadium performs as an environmentally responsible design and creates a unique iconic image for the site and for the city of Dalian.
GREEN WALLS: Provide building insulation, reduces energy use, reduces heat island effect, filters air pollution, reduces green house gases, softens the typical hard edge of a stadium.
WATER REUSE: A holistic water recycling system can dramatically reduce water waste and can be used for irrigation, fire fighting, toilet flushing, and air conditioning.
RENEWABLE POWER: Create energy sources on the site by integrating wind turbines and solar cells into the building walls, roof and site.
POROUS SITE PAVING: Large site application to slow the rate of water run-off and reduce the impact on storm water drains.
EFFICIENCY: Improve overall building insulation and airtightness.
PRE-FABRICATION: Factory pre-fabricate as many building components as possible. The factory could be temporarily created on site.
 = 350) this.width = 350; return false;" border="0" width="350">
= 350) this.width = 350; return false;" border="0" width="350"> = 350) this.width = 350; return false;" border="0" width="350">
= 350) this.width = 350; return false;" border="0" width="350"> = 350) this.width = 350; return false;" border="0" width="350">
= 350) this.width = 350; return false;" border="0" width="350"> = 350) this.width = 350; return false;" border="0" width="350">
= 350) this.width = 350; return false;" border="0" width="350"> = 350) this.width = 350; return false;" border="0" width="350">
= 350) this.width = 350; return false;" border="0" width="350"> = 350) this.width = 350; return false;" border="0" width="350">
= 350) this.width = 350; return false;" border="0" width="350"> = 350) this.width = 350; return false;" border="0" width="350">
= 350) this.width = 350; return false;" border="0" width="350"> = 350) this.width = 350; return false;" border="0" width="350">
= 350) this.width = 350; return false;" border="0" width="350"> = 350) this.width = 350; return false;" border="0" width="350">
= 350) this.width = 350; return false;" border="0" width="350">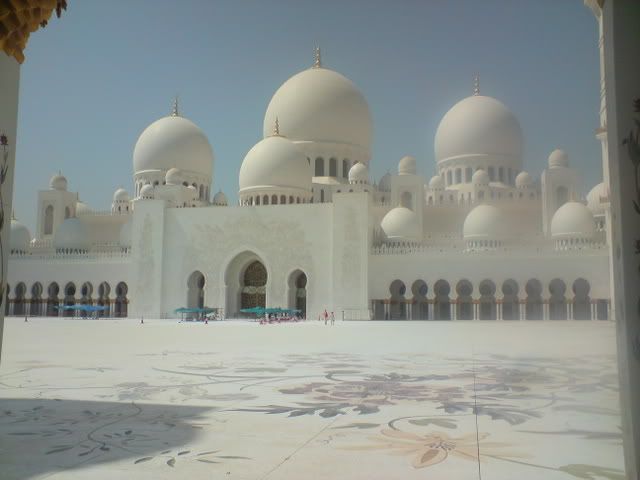 = 350) this.width = 350; return false;" border="0" width="350">
= 350) this.width = 350; return false;" border="0" width="350">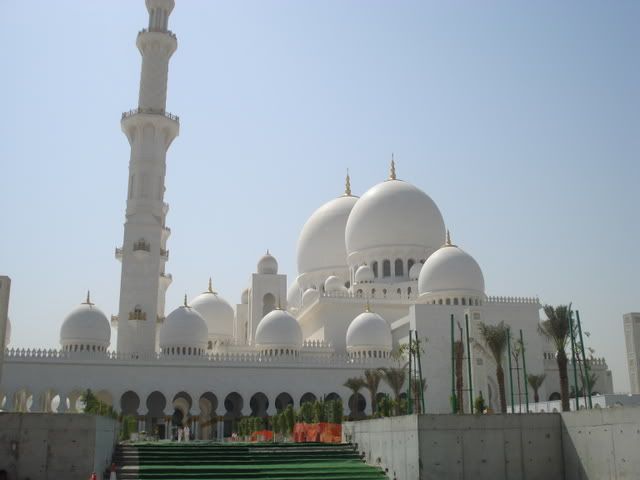 = 350) this.width = 350; return false;" border="0" width="350">
= 350) this.width = 350; return false;" border="0" width="350">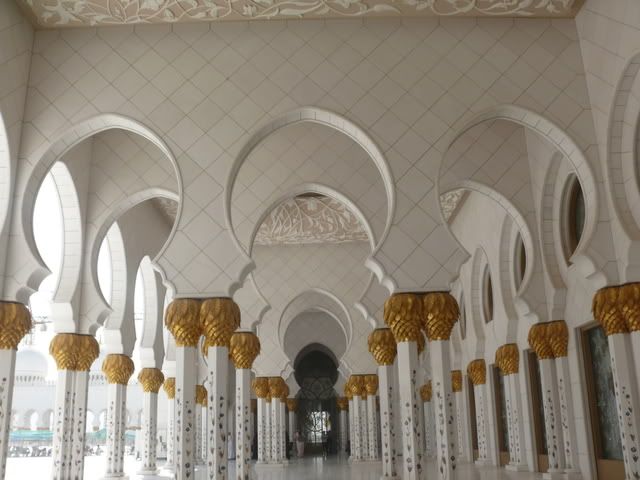 = 350) this.width = 350; return false;" border="0" width="350">
= 350) this.width = 350; return false;" border="0" width="350">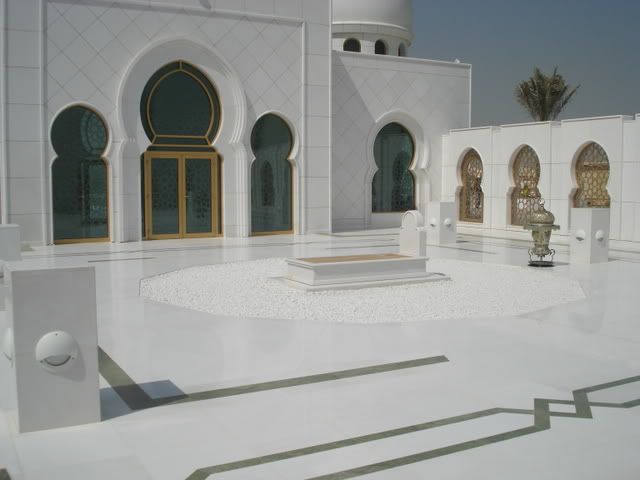 = 350) this.width = 350; return false;" border="0" width="350">
= 350) this.width = 350; return false;" border="0" width="350">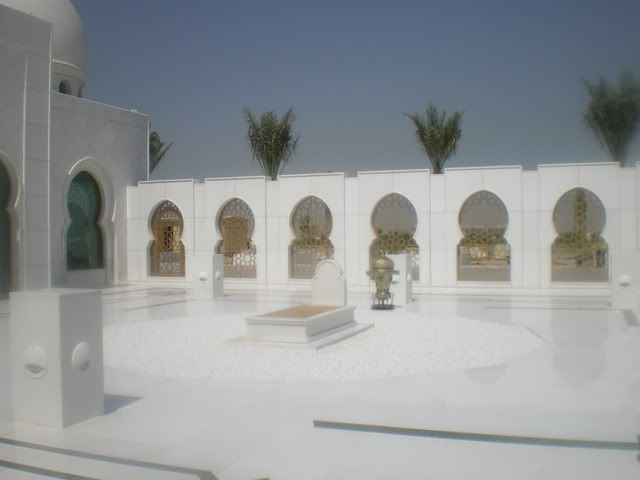 = 350) this.width = 350; return false;" border="0" width="350">
= 350) this.width = 350; return false;" border="0" width="350">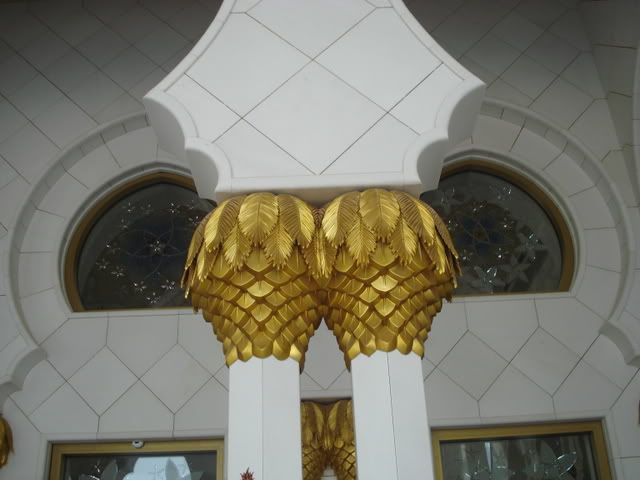 = 350) this.width = 350; return false;" border="0" width="350">
= 350) this.width = 350; return false;" border="0" width="350">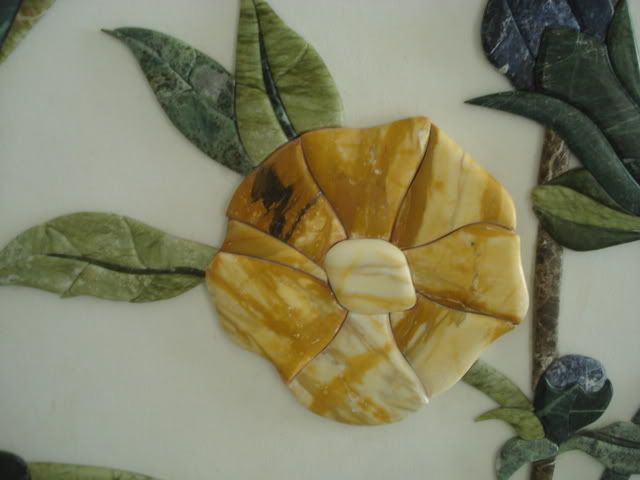 = 350) this.width = 350; return false;" border="0" width="350">
= 350) this.width = 350; return false;" border="0" width="350">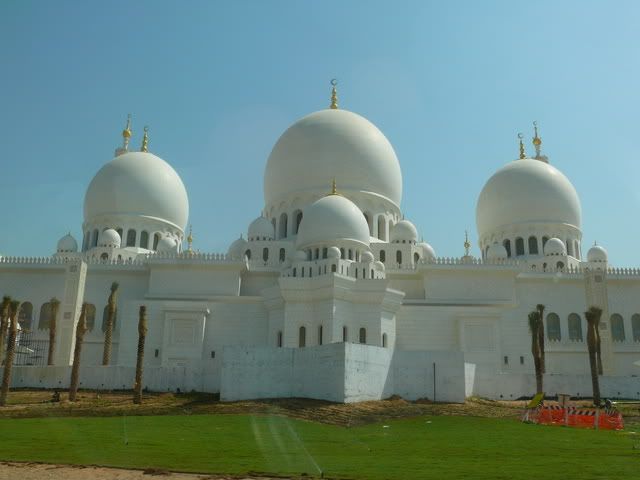 = 350) this.width = 350; return false;" border="0" width="350">
= 350) this.width = 350; return false;" border="0" width="350">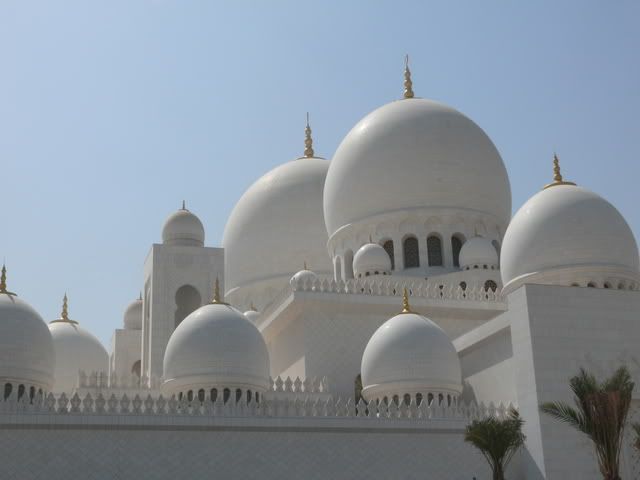 = 350) this.width = 350; return false;" border="0" width="350">
= 350) this.width = 350; return false;" border="0" width="350">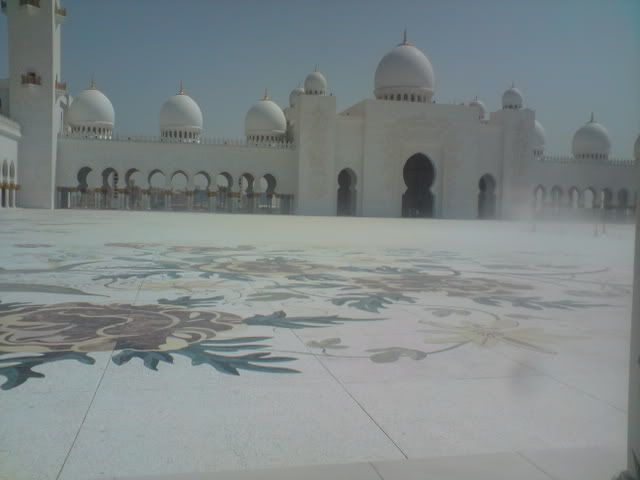 = 350) this.width = 350; return false;" border="0" width="350">
= 350) this.width = 350; return false;" border="0" width="350">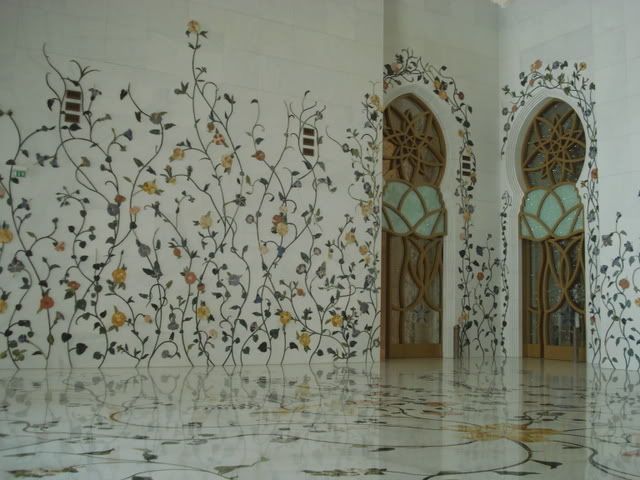 = 350) this.width = 350; return false;" border="0" width="350">
= 350) this.width = 350; return false;" border="0" width="350">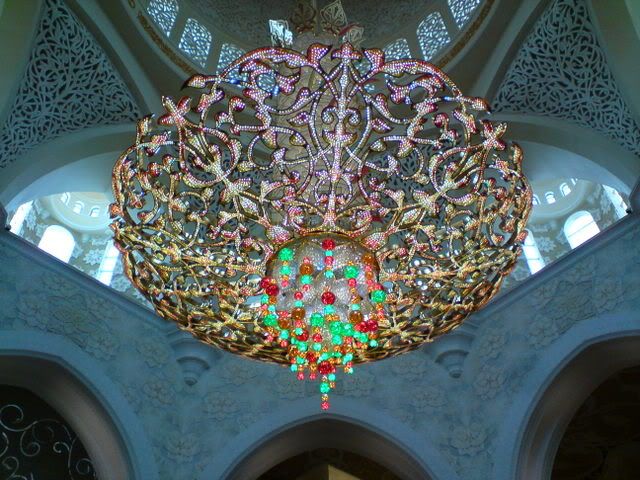 = 350) this.width = 350; return false;" border="0" width="350">
= 350) this.width = 350; return false;" border="0" width="350">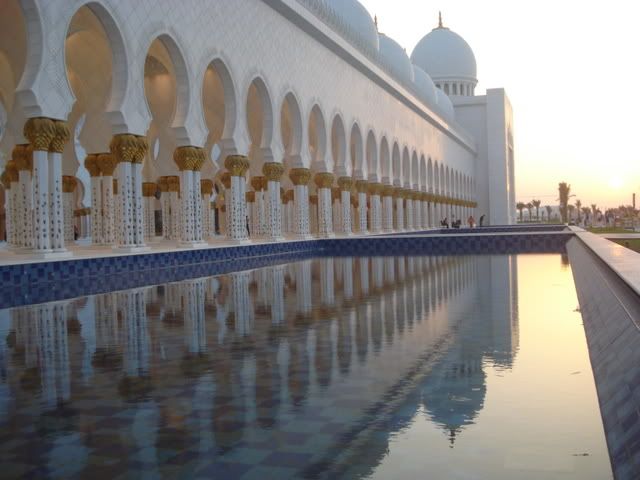 = 350) this.width = 350; return false;" border="0" width="350">
= 350) this.width = 350; return false;" border="0" width="350">
