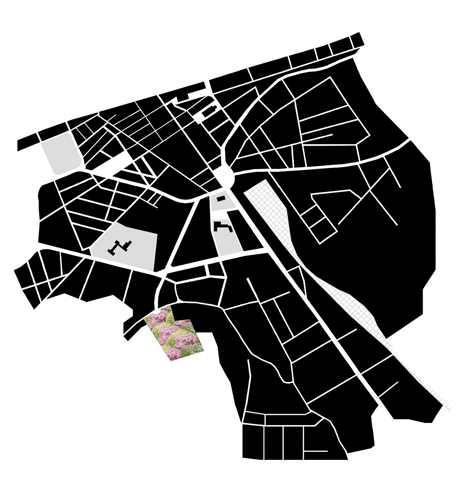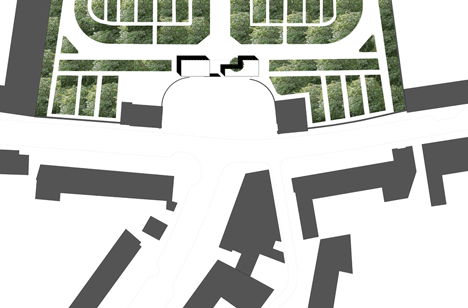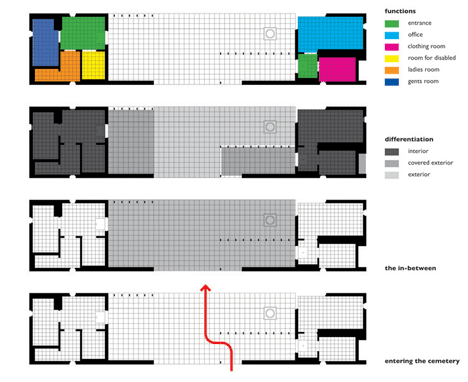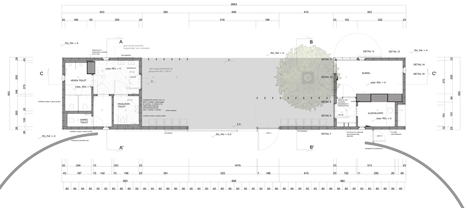Continued Reading ....
SITE OF Architectural projects, designs, projects DWG, architect, PLANS, Architectural Models, Sustainable Architectural, Architectural Presentation, ENERGY BUILDING, PROJECTS, 3d models, MAPS
3d models
Architectural Models Three distinct models of project designs ASHA - Boggs & Partners Architects, Inc. ...
Labels
- architect-1 (1)
- Architectural Presentation (1)
- Architecture (11)
- dwg (1)
- Sustainable Architecture (5)
- Towers (1)
- University (1)
Welcome at the site of architectural projects, designs, programs, and discussions.
0 Entrance Pavilion Cemetery by Hansteerds Architectuur
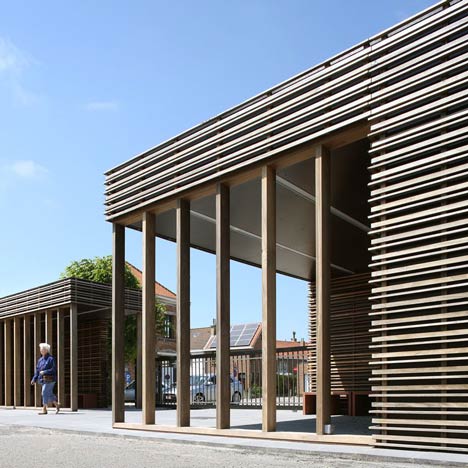
This pair of pavilions by Dutch studio Hansteerds Architectuurmark the entrance to a cemetery in the city of Blankenberge, Belgium.
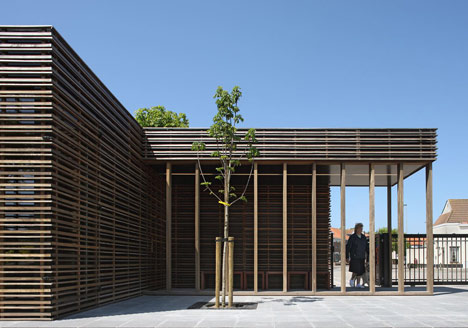
The pavilions have a wood-frame construction clad in horizontal slats made of paudak wood.
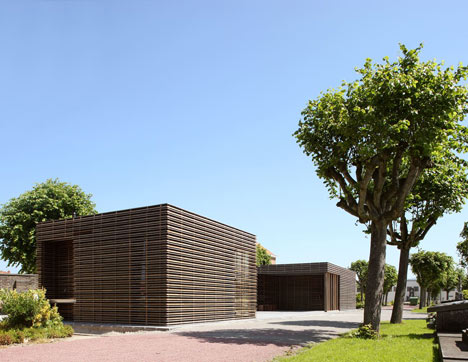
The pavilion on the left as visitors approach is a public toilet while the other, on the right, forms an office and colonnade with benches overlooking the cemetery.
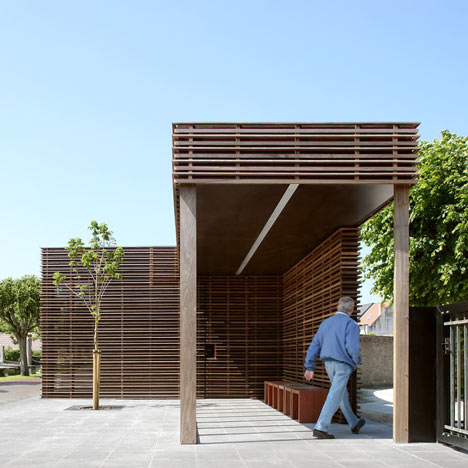
The interiors are finished in oriented strand board with the doors, cabinets and windows painted black.
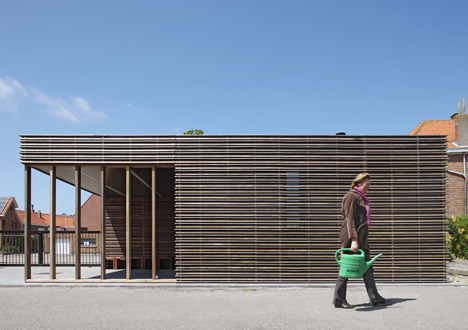
All photographs are by Philip Dujardin.
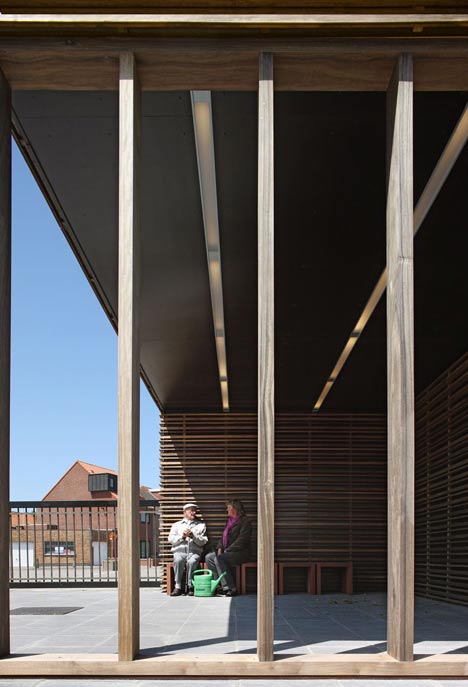
Here’s some more form the architect:
Two big houses mark the left and right side of the square in front of the municipal cemetery of the city of Blankenberge in Belgium.
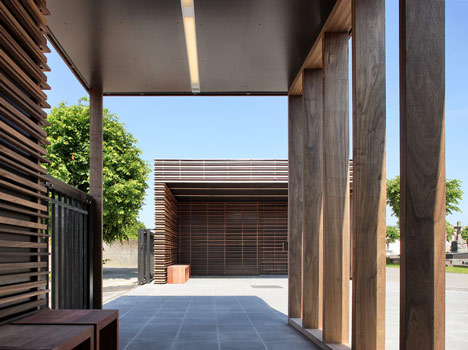
The two characteristic buildings rise high above the curved walls, which separate the cemetery from the square.
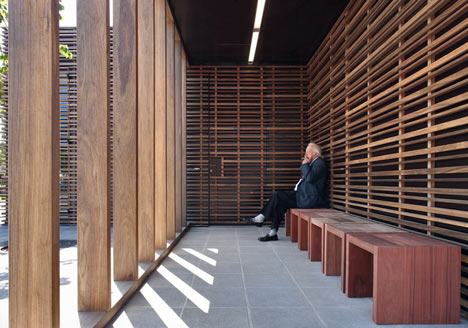
The square seems symmetrically, mirroring on the central axis of the graveyard, which stretches from the porch on the square towards the open landscape on the other end of the cemetery; a balanced and distinguished composition.
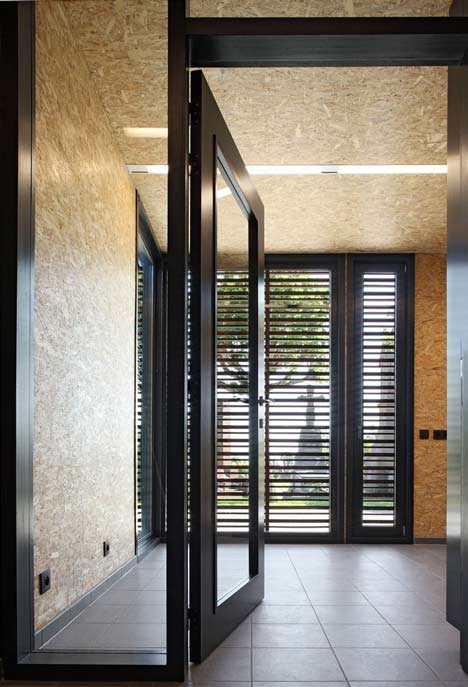
A new pavilion is build at the entrance of the cemetery by the Dutch architect and urban designer Hans Teerds.
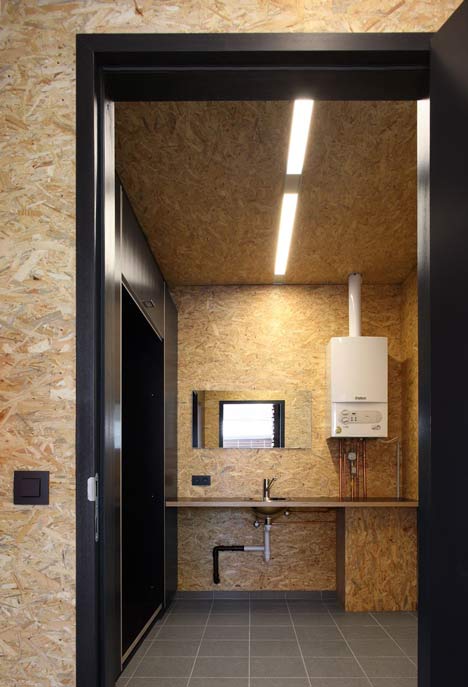
The pavilion houses a small office, a clothing room for employees and public toilets. Teerds split the program into two buildings, which were situated on each side of the axis, in-between the curved walls and the first side-paths.
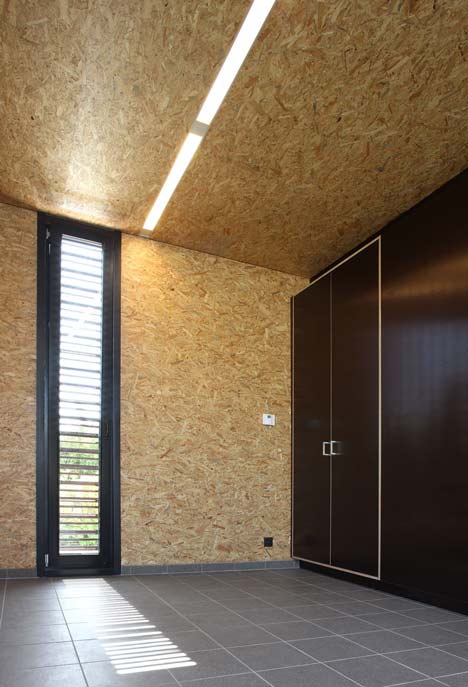
The space in-between both pavilions is partly covered, on the side of the square and city enclosed by a façade, on the other side separated from the graveyard with a row of columns (which delivers the image of a colonnade and opens the view towards the cemetery) and by a new chestnut tree.
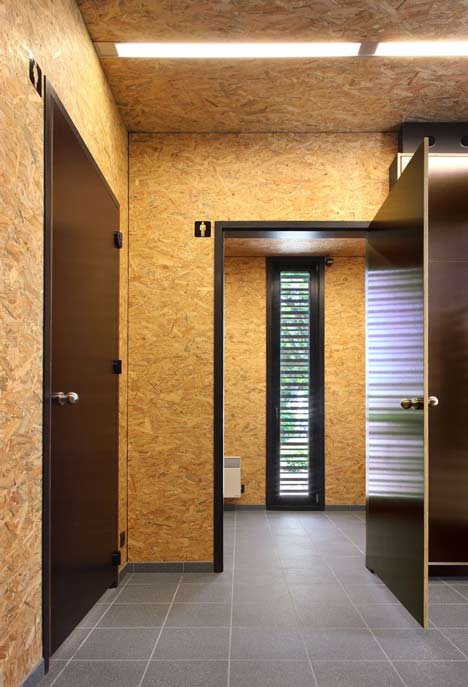
With its benches, the in-between space delivers room to sit, wait and meditate, looking through the columns into the graveyard.
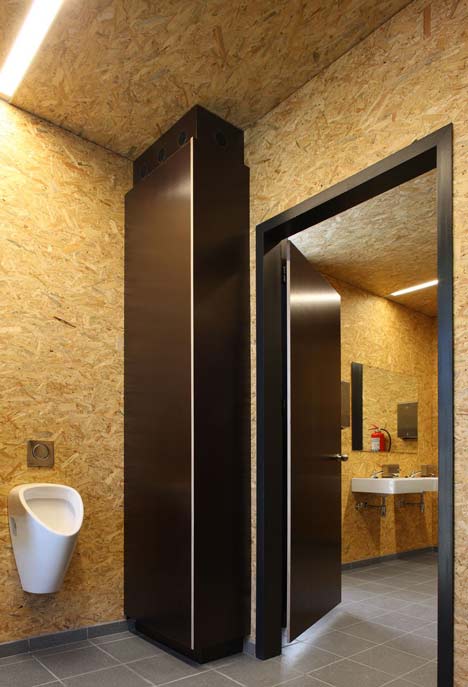
Sunlight delivers nice patterns of the columns on the floor and façade; the flow of the times becomes experienced.
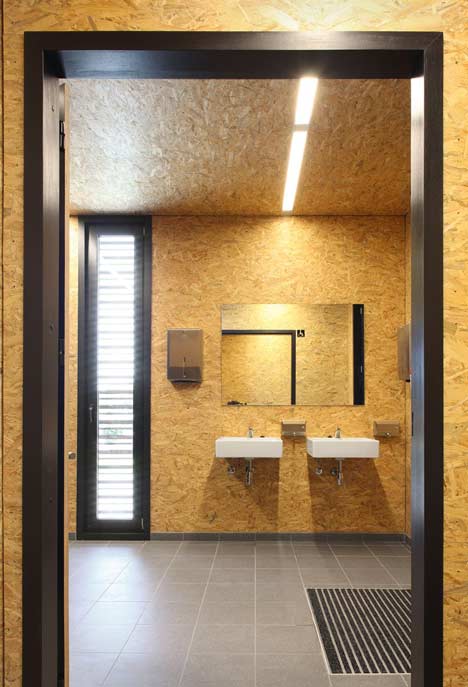
Thus the in-between space marks and intensify the moment of entering by situating the most public area at the very entrance and moreover by evoking the sensibility of the visitors.
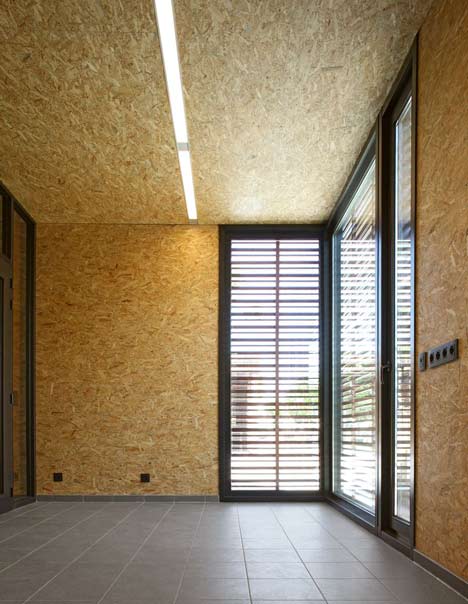
Both pavilions are built in wood. The facade is an open casing of horizontal padouk laths, which covers the whole outer form of the pavilions – also covering doors and windows.
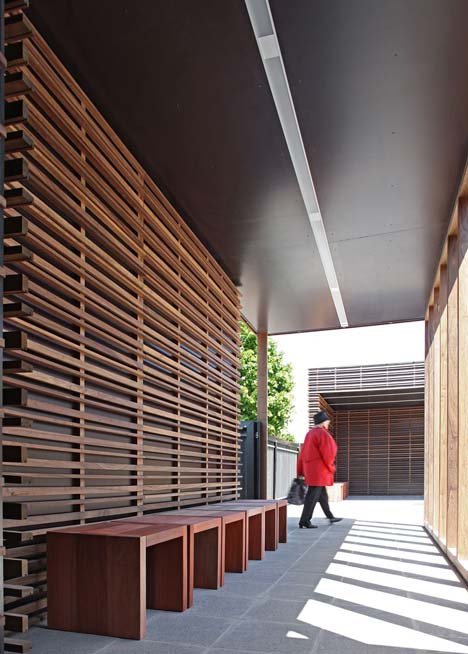
On the one hand, this delivers the pavilions an abstract but sculptural appearance, which is the critical mass that is needed to form the entrance.
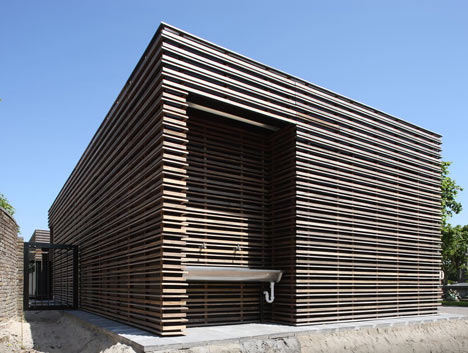
On the other hand, the pavilion redirects the attention towards the things going on around the entrance, mostly because of its silent character.
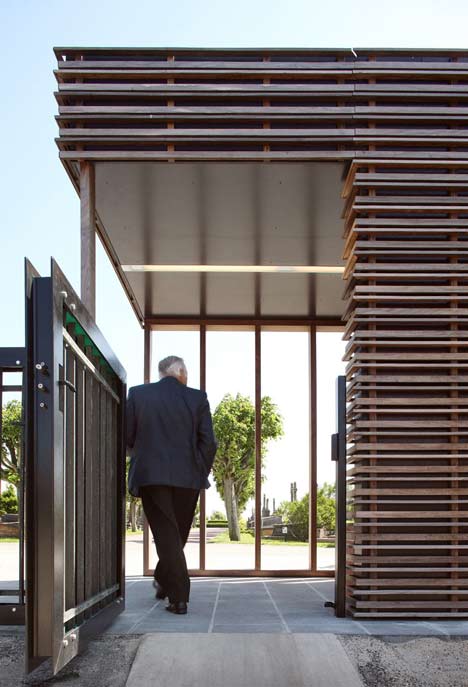
The similarity of both buildings strengthens the composition of the two pavilions as a whole, which also clarify the importance of the in-between space.
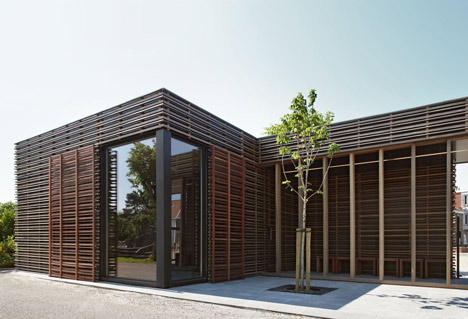
The wood will change from colour during the first initial years, from deep red towards gray, which helps the pavilions to become rooted in the cemetery, to become one with its surroundings.
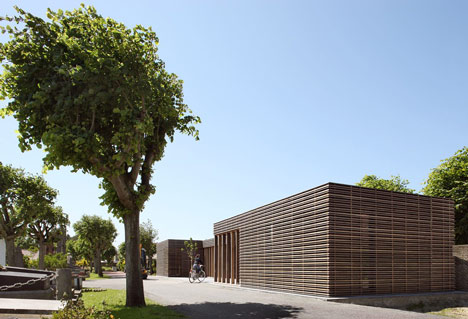
The wood also softens the hard forms of the pavilion and the straight lines of the façade, through its organic structure and imperfect form, colour and appearance.
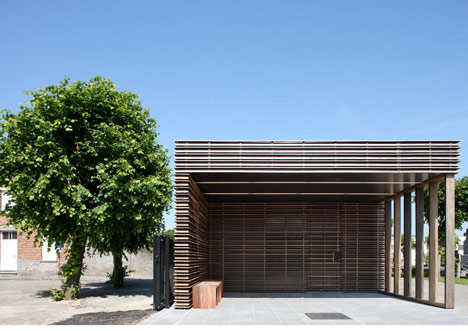
The interior – walls as well as ceiling – is covered with plywood, which combines nicely with the white porcelain of the toilets, rusts free steel accessories, black doors, cabinets and door- and window frames.
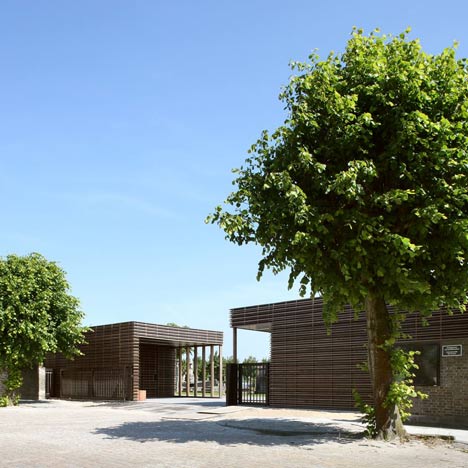
Through the windows, again the laths of the façade determine the view and deliver a nice play of sunlight and shadow on the walls and the floor.
Click above for larger image
Click above for larger image
Click above for larger image
Click above for larger image
Architect: hansteerds architectuur, Amsterdam, (NL)
Project architect: Hans Teerds
Accompaniement: Johan Louagie, Bruges (B)
Client: City of Blankenberge, Blankenberge (B); Patrick De Clerck, Guy De Vos, Kurt Vanoosterhout, Kristof Jacobs, Sigrid Pinnoy
Contractor: Axis Bouw, Loppem (B)
Structural Engineer: Stedec, Roesselare (B)
Safety coordinator: Archiline, Bruge (B)
Building costs: € 188.433,-
Photographer: Philip Dujardin, Ghent (B)
Project architect: Hans Teerds
Accompaniement: Johan Louagie, Bruges (B)
Client: City of Blankenberge, Blankenberge (B); Patrick De Clerck, Guy De Vos, Kurt Vanoosterhout, Kristof Jacobs, Sigrid Pinnoy
Contractor: Axis Bouw, Loppem (B)
Structural Engineer: Stedec, Roesselare (B)
Safety coordinator: Archiline, Bruge (B)
Building costs: € 188.433,-
Photographer: Philip Dujardin, Ghent (B)
0 Corporate University for Sberbank Russia by Erick van Egeraat
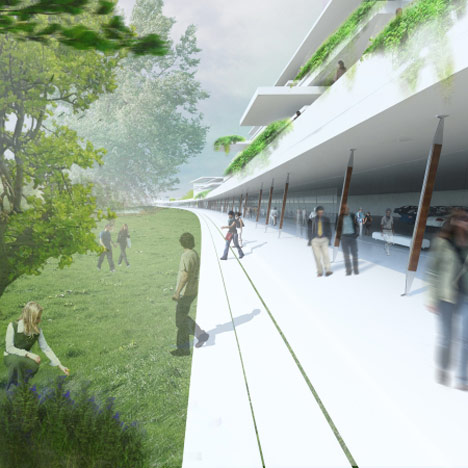
Dutch architect Erick van Egeraat has unveiled his design for a corporate university campus to the west of Moscow forSberbank Russia.
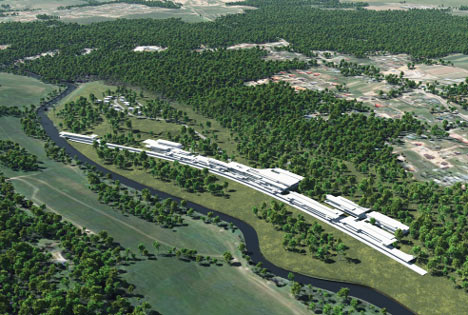
The university will provide training for the bank’s employees and include teaching spaces, conference rooms, accommodation for teachers and pupils, sports facilities and a club building.
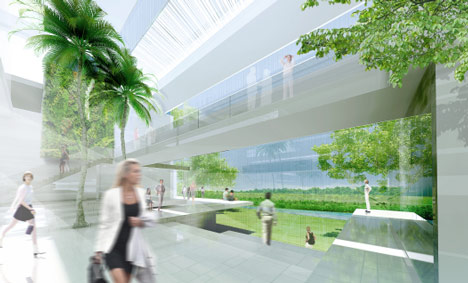
The long prefabricated wooden structure will be clad in prefabricated wood and glass panels, with all clusters of buildings connected via a climate-controlled colonnade.
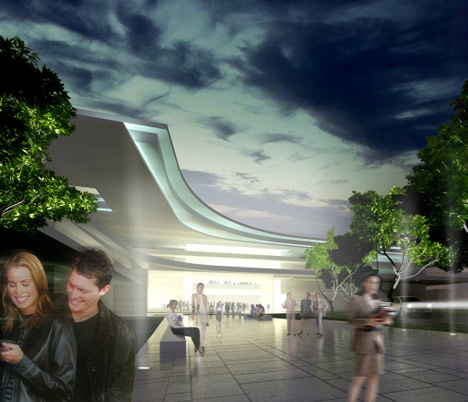
Completion is scheduled for 2012.
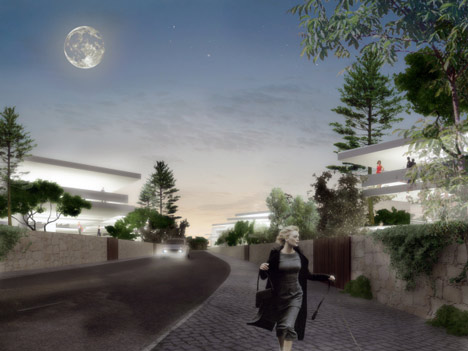
Here are some more details from van Egeraat’s office:
Erick van Egeraat builds Corporate University for Sberbank Russia
The board of Sberbank, the leading bank of Russia, signed a contract with the Dutch Architect Erick van Egeraat for the realization of their new Corporate University, west of Moscow, close to the Novorizhkoye highway.
Sberbank is Russia’s largest and oldest state run bank with over 250.000 employees and 20.000 branch offices in the country. The new Sberbank University will provide education, seminars and team building programs to the company’s top professionals, to continuously improve their performance within the corporate standards. The most prominent Russian bank implies the highest standards for its employees and therefore it aimed for the most ambitious educational project in terms of design and quality. Erick van Egeraat’s design for the 32,000-m2 Corporate University was chosen from 4 other proposals including David Adjaye’s entry.
The site is located in a suburban, almost rural setting, bordered by woods on its southern side, and the Istra river embankment on the northern side. The University will consist of education and conference spaces, dormitories, guest teacher quarters, teacher housing, a club building and sports facilities.
The spacious and picturesque setting allows for a campus model; the program’s distribution on site creates comfortably scaled public spaces that intensifies interaction with the natural surroundings. Education, lodging and sports functions are each clustered in orthogonally defined volumes. Taking into account the climate, all building elements except the teachers’ housing are connected with an elegant and climate controlled colonnade. This colonnade is programmed with recreational, bar, relaxation functions and serves as an identifying backbone of the entire complex.
Technical side of the project aims at the highest level of sustainability and considers a very short construction process. The campus lay-out allows for many building elements to be constructed simultaneously. The load bearing structure consists largely of prefabricated wooden construction elements. All facade and space dividing elements are executed with prefabricated wood and glass elements. The complex fully integrates sustainable design tools and technologies, putting sustainability in the centre of the corporate agenda. The floor slabs have considerable cantilevers providing terraces, summer shading and adding to the building’s thermal mass, reducing the need for mechanical cooling and heating. Heating and cooling capacity needs to vary per functional cluster, and surplus heating or cooling capacity between these functional clusters will be exchanged, further reducing the need for mechanical cooling and heating. The majority of the buildings allow for predominantly natural cross ventilation, only assisted with mechanical ventilation under exceptional circumstances.
Most horizontal surfaces will be executed as vegetated roofs, thus improving both the appearance and the insulation qualities of the building. The aim is to execute the project as much as possible with materials of low environmental impact, such as wood, mineral stucco and granulated concrete foundation.
This winning design proposal provides Sberbank with a modest, recognizable all-season training resort that will be an asset of the company, and a perk to attract and keep talented professionals within its ranks. Design works for next stages have commenced. The project is scheduled for opening in the first quarter of 2012, making it the 6th executed project of Erick van Egeraat in the Russian Federation after Housing Barvikha Hills, Chess Club in Khanty-Mansiysk, Vershina 1 in Surgut, a private residence in the Klyazma area and two towers for Capital City in Moscow.
0 International Design Forum update
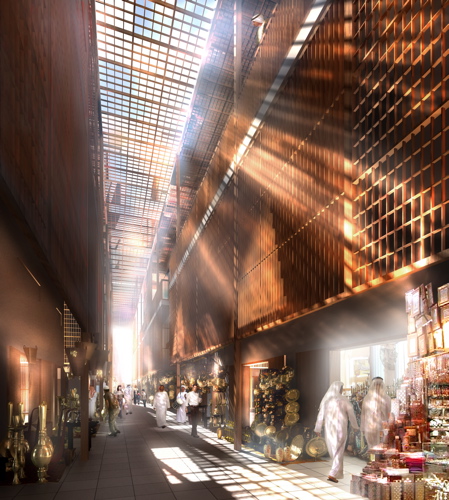
Proposals for a major new design school in the Middle East and the first ever pan-Arab professional design association are two ideas that will be discussed at the International Design Forum, which takes place in Dubai next week.
The IDF has also called on the public to set “design challenges” for the Arab world. These too will be debated at the forum.
Details of the proposals can be found on our blog for the International Design Forum, while people are invited to submit their design challanges via the Design Challenge website.
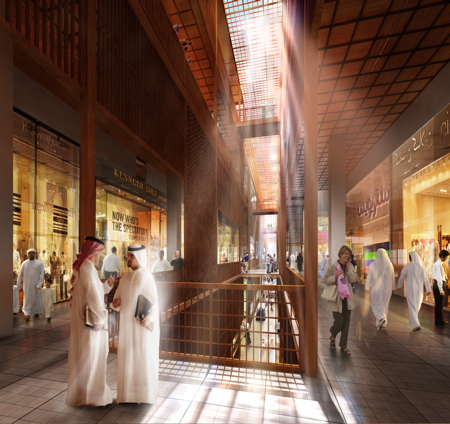
Also on the blog are images and info about Abu Dhabi Central Market (shown here) – a major new development by architects Foster + Partners and which includes a contemporary interpretation of a traditional Arab souk.
The IDF blog has also been updated with a summary of the brainstorming session attended by Marcel Wanders, Karim Rashid, Stefano Boeri, Marcus Fairs, Sheikh Majed and Peter Zec, among others, which was held i
0 Jebel al Jais Mountain Resort by OMA
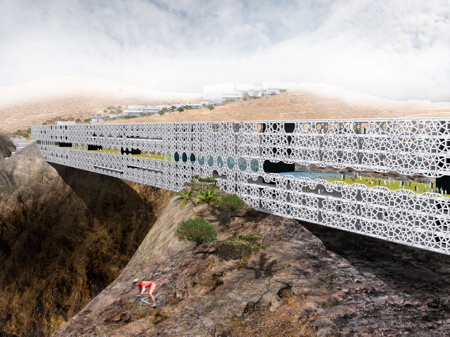
Live from Dubai: here are some images of Jebel Al Jais Mountain Resort – a tourist village on a mountain in the Emirate of Ras Al Khaimah designed by Rem Koolhaas of Office for Metropolitan Architecture.
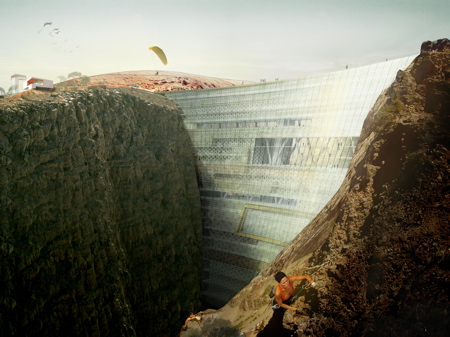
The project, which consists of elements including an inhabited dam, an inhabited bridge and a vertical village built into a cliff, is one of a string of schemes OMA are working on in the United Arab Emirates – including the RAK Convention Centre at Ras Al Khaimah – and which Koolhaas presented at theInternational Design Forum in Dubai this weekend.
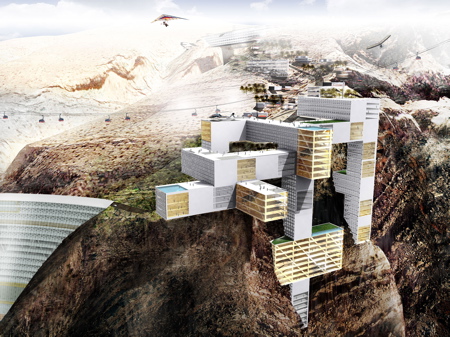
Images courtesy of the Office for Metropolitan Architecture (OMA).
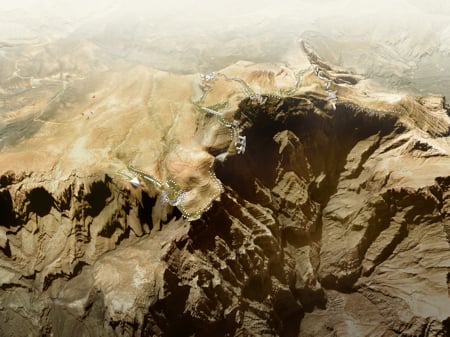
There are more images of this project on OMA’s website.
>> see more architectural project in the Persian Gulf on our Google map.
A statement from OMA follows:
—
Jebel al Jais Mountain Resort
Location: Ras Al Khaimah, United Arab Emirates
Client: Rakeen Development
Site: Gateway City, Ras Al Khaimah, UAE
Program: Mixed Use: Covention and Exhibition Centre, Hotels, Offices, Residential, Shopping, Restaurants
Status: Concept Phase
Once the idea of the resort was to provide a momentary escape from everyday hardships; an earthly preview of paradise for temporary consumption…but now in the UAE, where the resort has become the ubiquitous condition, everywhere and ever present, it is the resort itself that is beginning to inspire escape.
The mountain resort of Ras Al Kaimah present a spectacular natural setting. To enter the rugged landscape of these mountains still feels like breaking new ground.
The surge of a new tourism in the form of survival trips, discovery tours and eco-expeditions signals a renewed hunger for long lost dangers; a re-appreciation of some of the more unpredicatible, now necessarily welcoming aspects of nature.
Rather than domesticating these barren slopes into the standard environment of the traditional resort, this project aims to create a resort that exploits their true natural conditions.
The proposed resort consists of a number of different individual parts, linked like a string of pearls by the new Jebel al Jais road.
These include the terraced resort, modern villas, the wedge building, outcrop, pixel villas, vertical city, the dam, the bridge, the cantilever building and the cliff villas.
Each part represents a different urban solution to inhabiting the mountains, providing various degrees of concentration and density. Each part also offers its own specific way of preserving the integrity of the landscape.
0 Marcel Wanders for Villa Moda in Bahrain
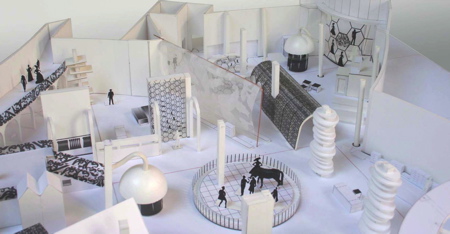
Live from Dubai: here are images of a second proposed new store for Kuwaiti luxury fashion retailer Villa Moda, this time located in Bahrain and designed by Marcel Wanders.
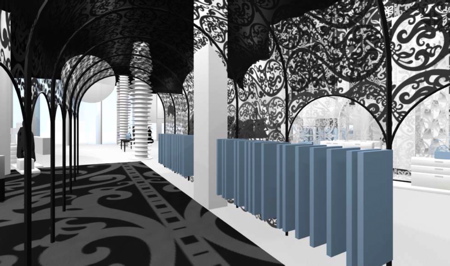
The design was shown by Villa Moda chairman and founder Sheikh Majed al-Sabah during his presentation at theInternational Design Forum in Dubai this weekend.
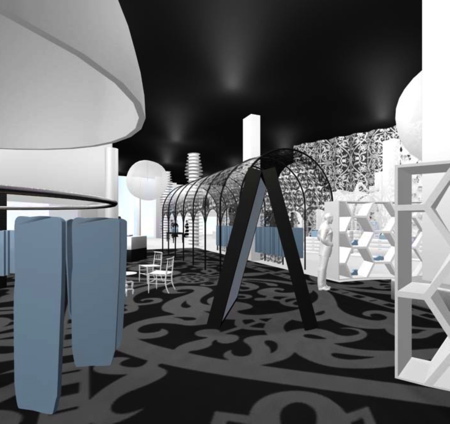
The store will be located at MODA Mall in Bahrain World Trade Center, according to zawya.com, which has details about the development.
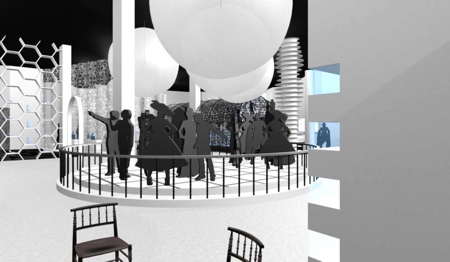
>> see Jaime Hayon’s designs for a new Villa Moda store in Dubai in our earlier story
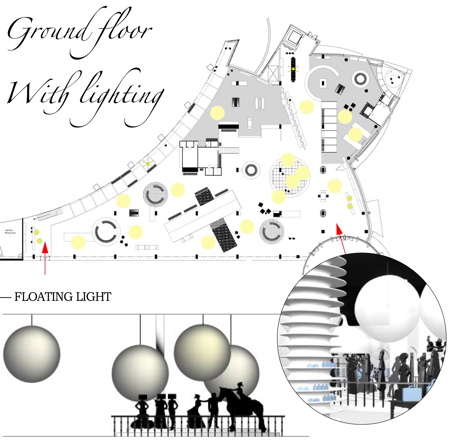
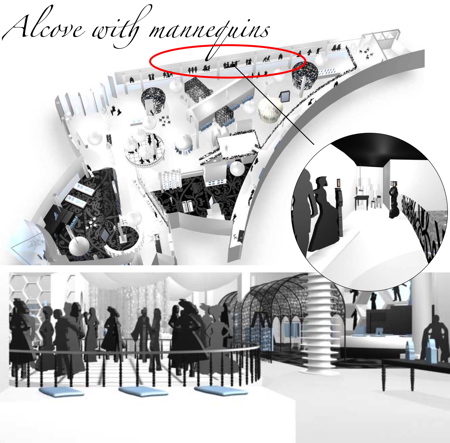
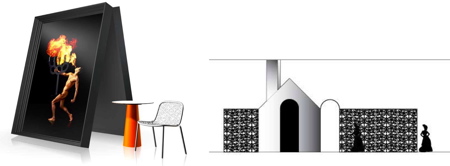
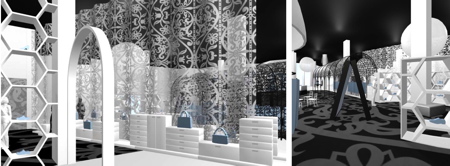
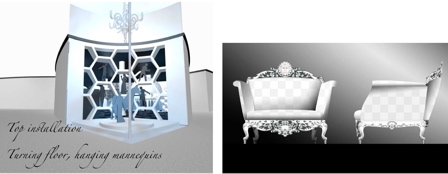
0 How do we use colors to your computer
Architectural Design


We are grateful to SROKA Design, which has donated significant time and expertise in designing the interior of our center and creating a home-like, nurturing m for children and families.
Subscribe to:
Comments (Atom)
Greek Architecture Awards
The Hellenic Institute of Architecture, in co-operation with the Benaki Museumpresents in an exhibition that opened on the 15th of April, the Architecture Awards for 2008. On the eve of the opening, the awards ceremony took place at the museum. The awards gathered a lot of press in Greece, which recently was become a bit more sensitive to architectural issues, prompted in a major part by the discussions about the New Acropolis Museum by Bernard Tschumi. The purpose of the...

